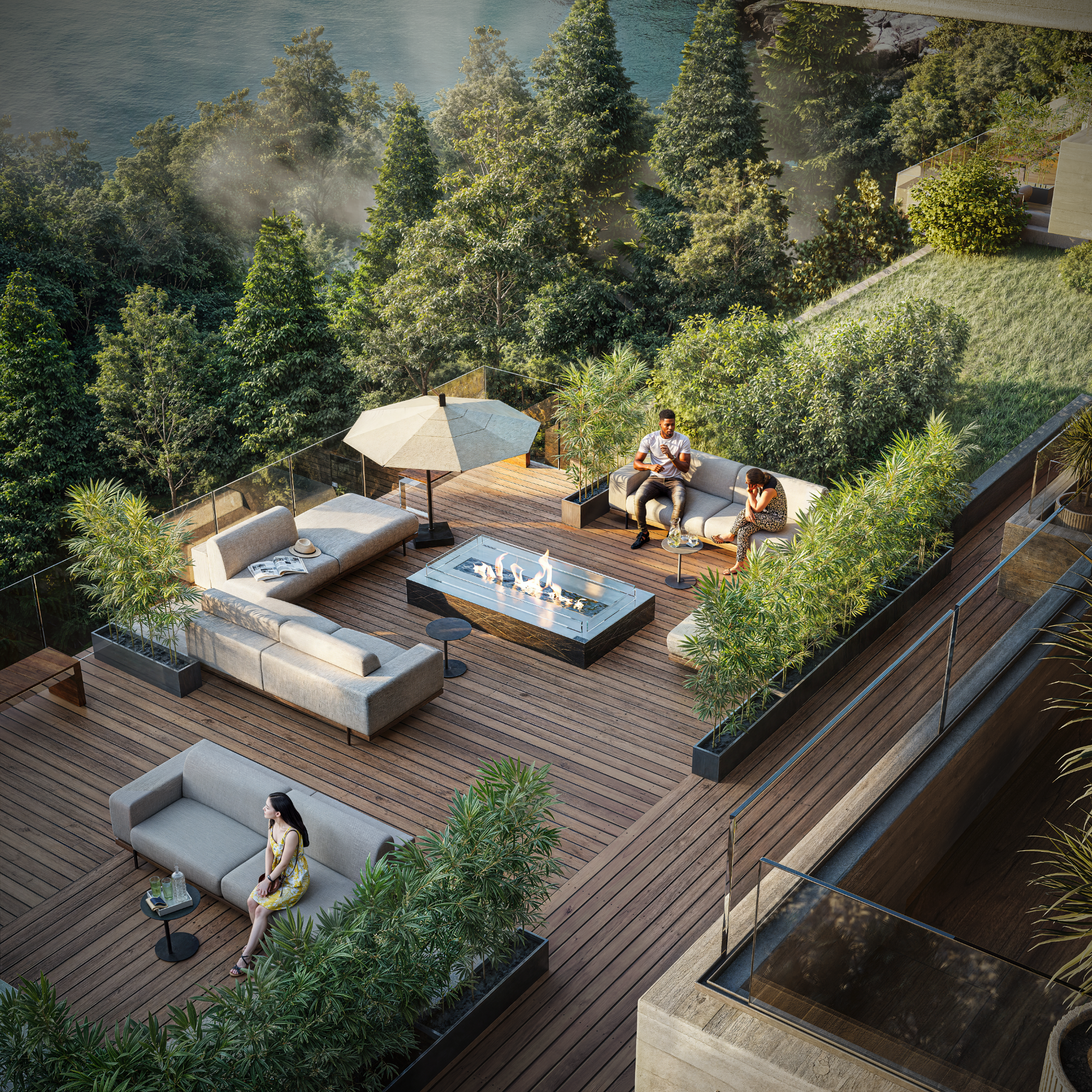West Porpoise Bay
Vancouver, Canada
The West Porpoise Bay project, is conceived as a contemporary residential complex that combines comfort, functionality, and a strong relationship with the coastal landscape. Its main goal is to provide high-quality living spaces that adapt to modern lifestyles while enhancing the connection with the natural environment characteristic of the region.
Concept and Design Guidelines
The design is organized through simple, geometric volumes that open up to ocean views and surrounding vegetation. The proposal focuses on maximizing natural light, spatial efficiency, and interior flexibility.
Architectural expression is defined by strong horizontal lines, expansive glazed surfaces, and the use of noble materials that reinforce the dialogue with nature.
Functional Organization
Social areas: spacious living rooms integrated with kitchen–dining areas, connected to terraces and gardens.
Private areas: en-suite bedrooms oriented toward the natural landscape, prioritizing views and comfort.
Service areas: covered parking, storage, vertical circulation, and technical spaces.
Outdoor spaces: terraces, social patios, and gathering areas with strong visual integration into the environment.
Sustainability and Efficiency
The project integrates sustainable design strategies adapted to the Canadian context:
Strategic orientation to optimize solar gain in winter and thermal control in summer.
Expansive glazed surfaces with high-performance frames for superior thermal and acoustic insulation.
Durable, locally sourced materials that reduce carbon footprint and blend with the site.
Green areas and landscaped terraces that act as microclimatic regulators while promoting biodiversity.
Site Planning and Urban Integration
Located in a transitional area between the coastline and Vancouver’s urban fabric, the project integrates with its environment through terraces, balconies, and gardens that act as transition spaces. The layout emphasizes the relationship with the marine landscape by creating open façades facing the views, while the street-facing sides remain more private.







