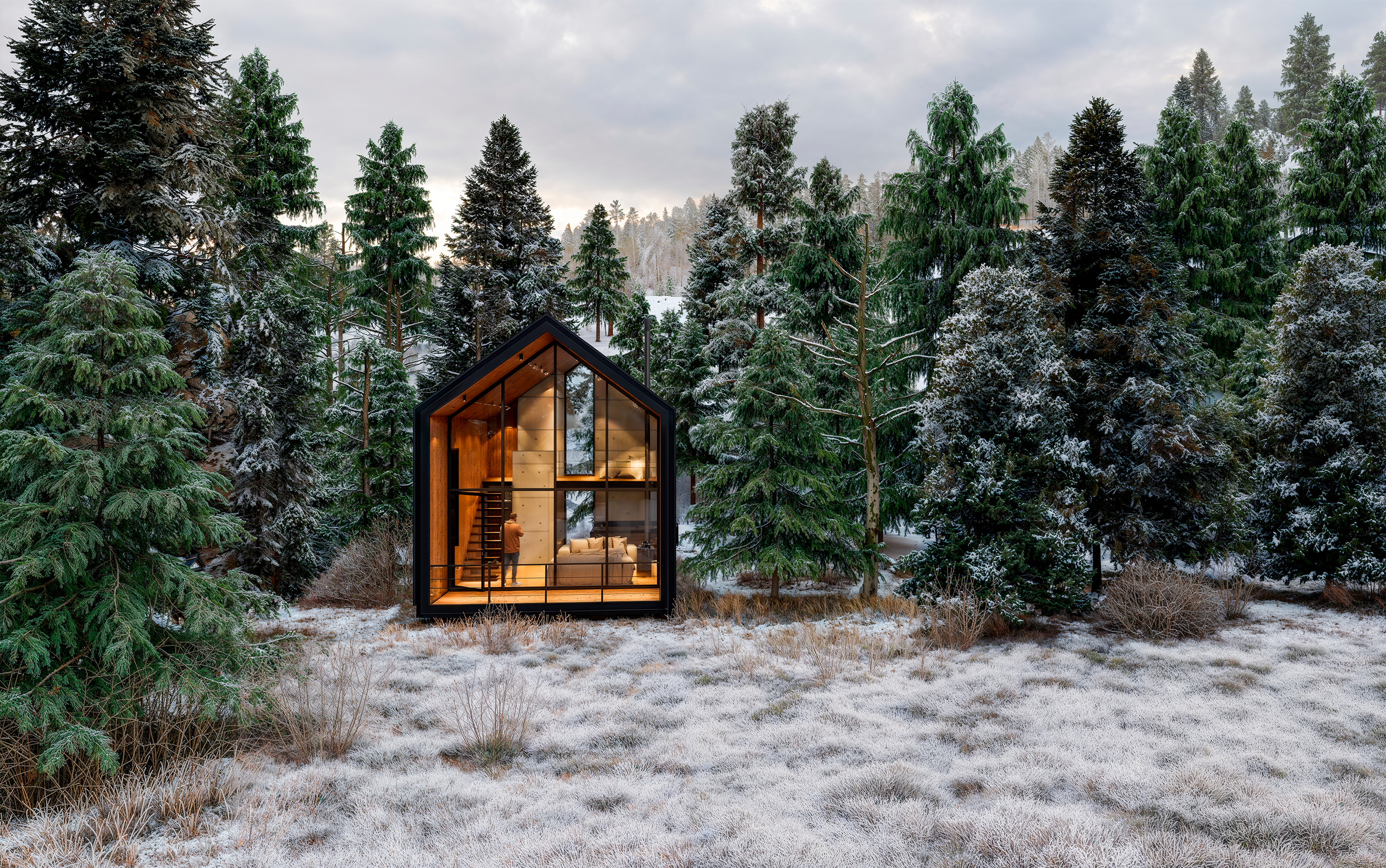Tiny House
Patagonia, Argentina
This project proposes a modular tiny house designed for the Patagonian landscape, where architecture and nature coexist in harmony. The house embodies the principles of compact living, flexibility, and sustainability, offering a contemporary refuge that adapts to its environment while providing warmth, comfort, and efficiency.
General Concept
The project consists of a modular tiny house located in the natural environment of Patagonia. The design responds to the need for a compact, functional, and efficient dwelling that establishes a direct relationship with the surrounding landscape while maintaining a contemporary and sustainable character.
Modular System
The house is conceived under a prefabricated modular concept, which allows for:
Flexibility: The system enables repetition, combination, and adaptation of modules according to the user’s needs.
Scalability: Starting from a base module, additional spaces such as bedrooms, a study, or service areas can be incorporated.
Fast construction: Off-site manufacturing reduces on-site building time and minimizes the environmental impact on the land.
Site Integration and Relationship with the Environment
The tiny house is placed in a clearing within the Patagonian forest, preserving the existing vegetation. Its simple volume, with a gable roof, blends into the natural landscape while evoking the vernacular architecture of mountain shelters.
The large glazed façade facing the main views creates a visual and luminous connection with the outdoors, generating continuity between the warm wooden interior and the surrounding forest.
Materials
Exterior: Dark metal cladding, resistant to the harsh Patagonian climate and requiring low maintenance.
Interior: Natural wood finishes, providing warmth, comfort, and a connection to local identity.
Openings: Fixed and sliding aluminum frames with double glazing, ensuring thermal and acoustic insulation.
Sustainability and Efficiency
The project incorporates sustainable design strategies:
Strategic orientation to maximize solar gain in winter and provide protection in summer.
High-performance thermal insulation, essential for the cold Patagonian climate.
Possibility of integrating off-grid systems (solar panels, water collection, biodigesters).



