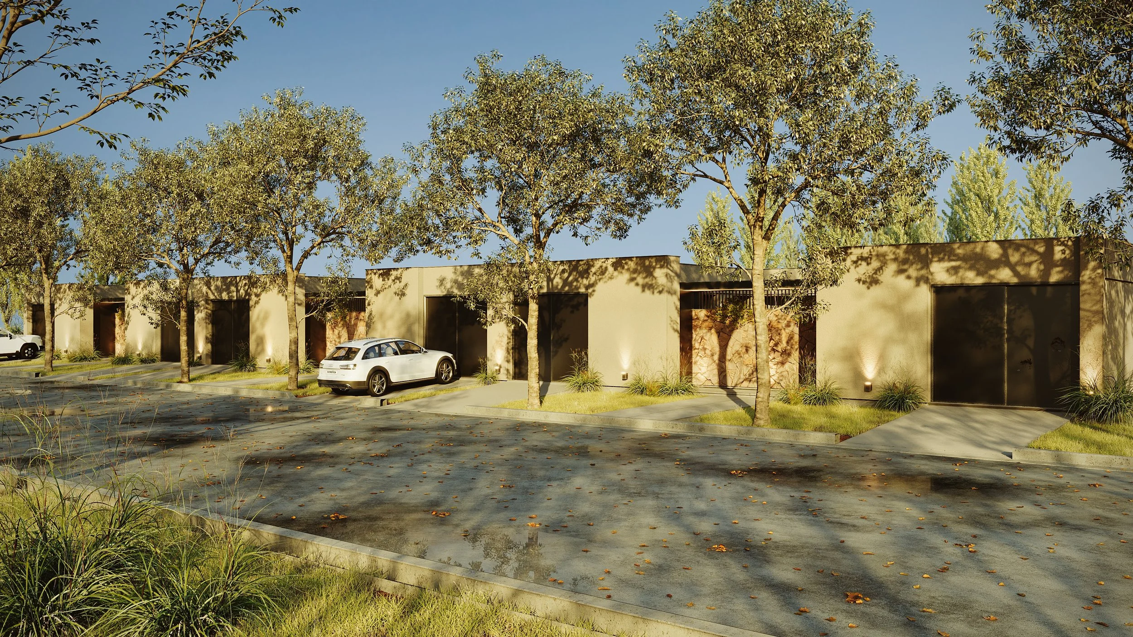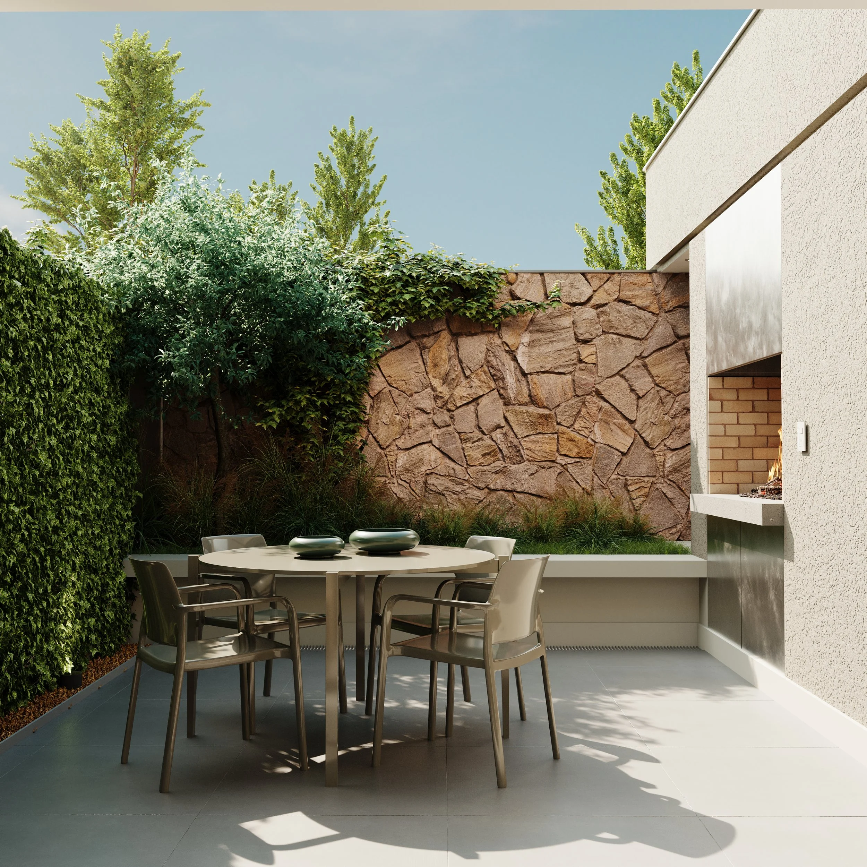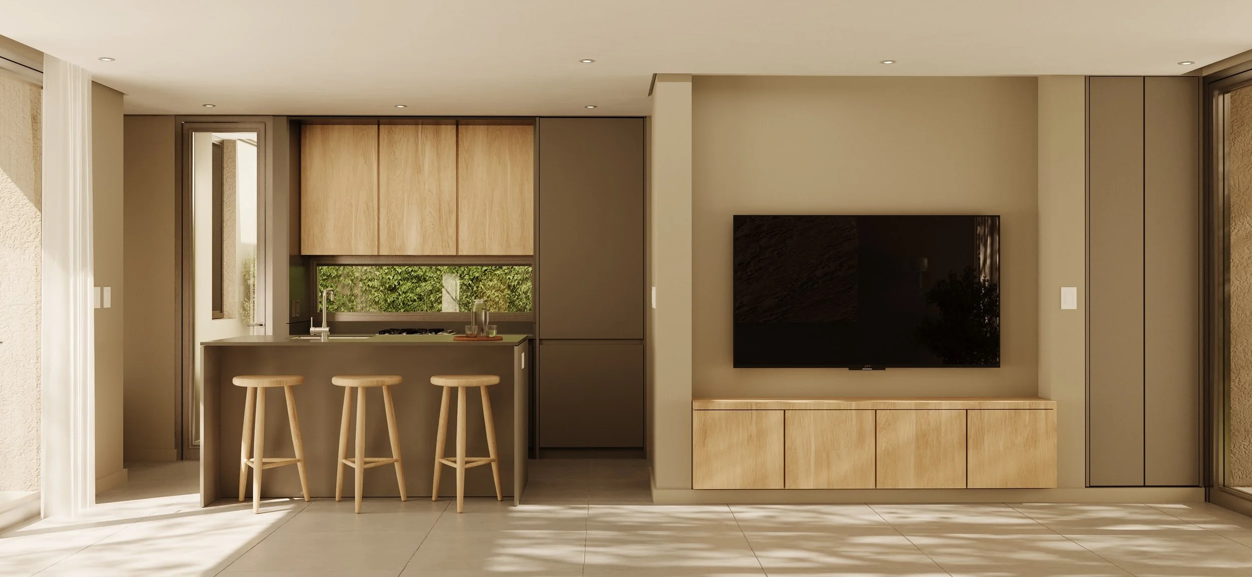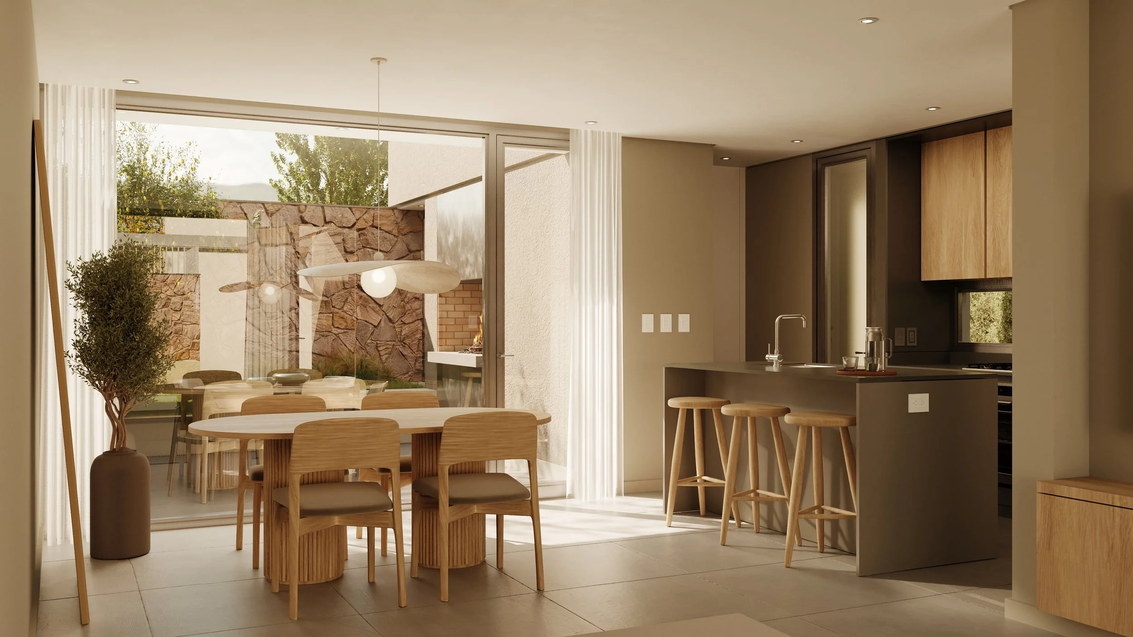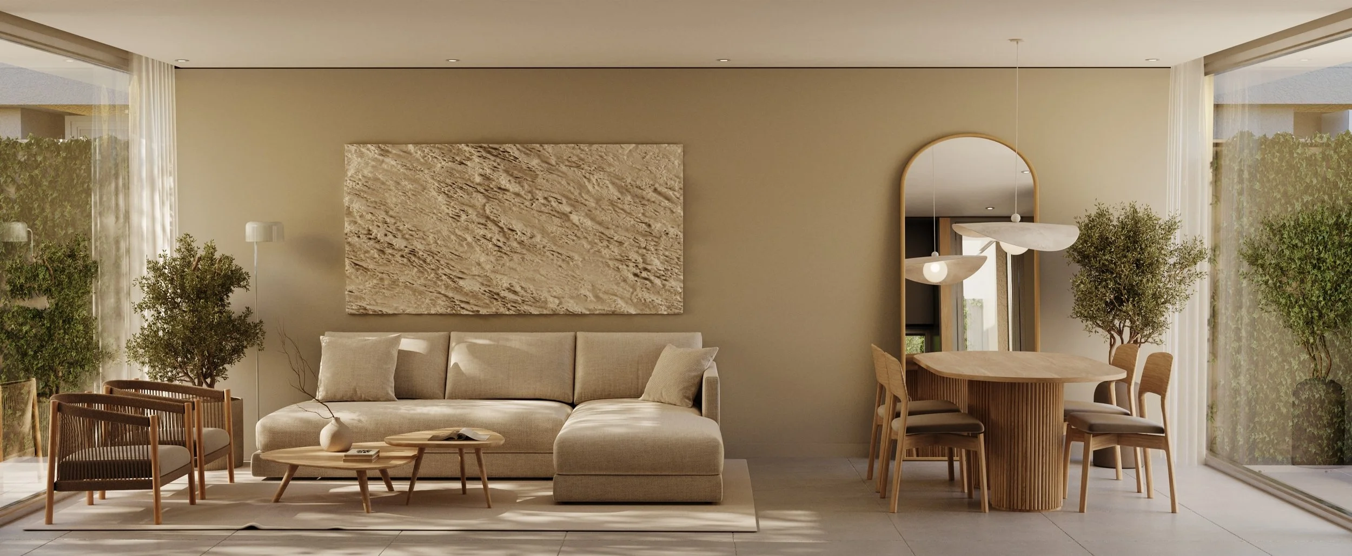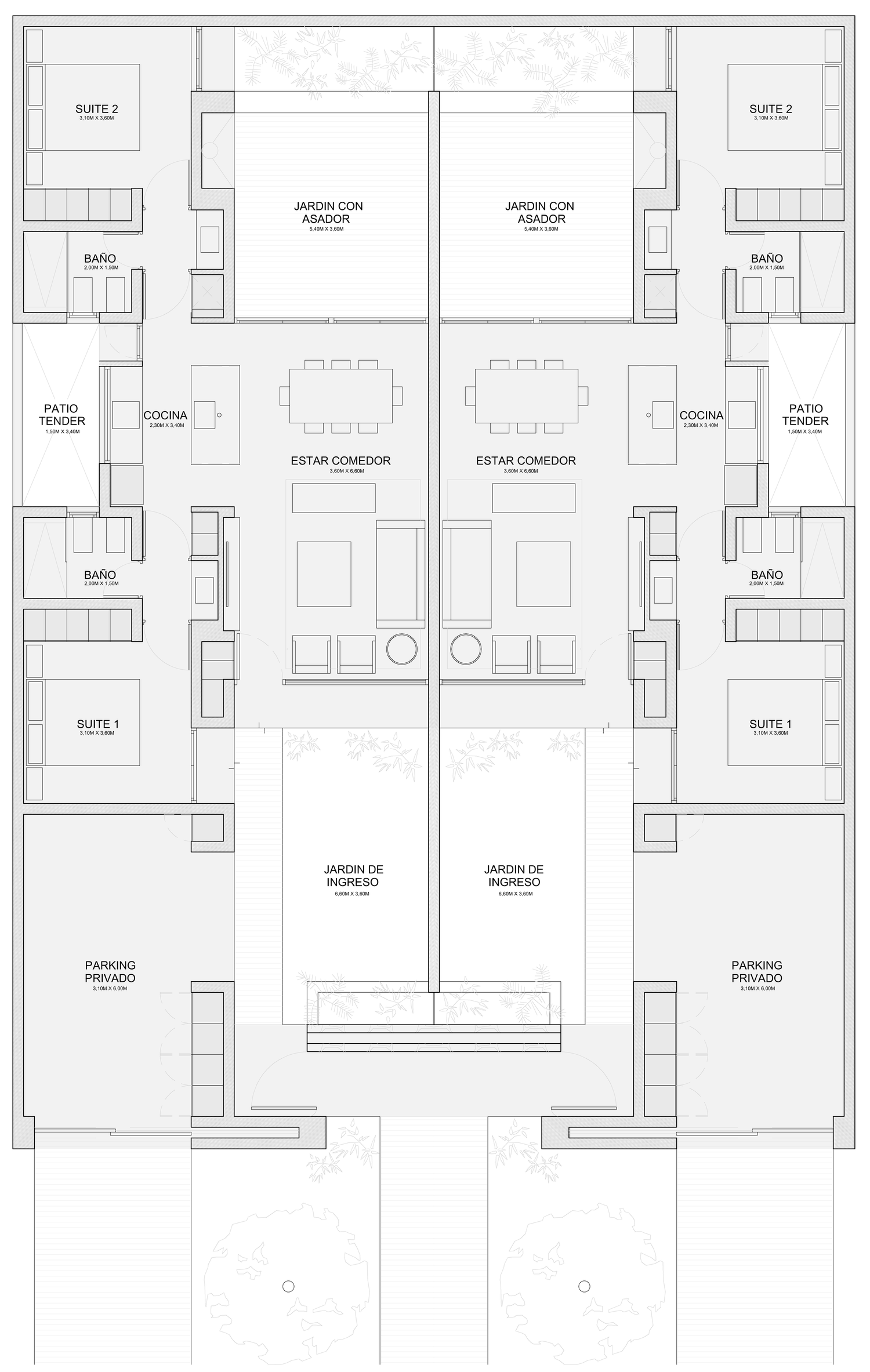Piedra Única
Mendoza, Argentina
Piedra Única is an exclusive residential development consisting of six contemporary-designed homes, crafted for calm, quality living in San Rafael. Each unit offers two en-suite bedrooms, a single-level layout, private gardens, rooftop terrace, and its own garage, aiming to balance comfort, functionality, and connection to nature.
Concept and Design Guidelines
The project aspires to authentic architecture, integrated with the landscape, where solidity and noble materials endure over time. It is conceived at a human scale, combining characterful materials —local stone, wood, and aluminum— with bioclimatic solutions that provide comfort and energy efficiency.
Site Planning and Contextual Integration
Located in a quiet, tree-lined residential area in San Rafael, Piedra Única sits at the corner of Avenida Domingo F. Sarmiento and Santiago Germano, with easy access to urban services, transport, and amenities. Homes are oriented to maximize natural light, pleasant views, and cross ventilation, while maintaining privacy and serenity.
Materiality
Exterior textured cladding in dark gray, contrasted with local stone details in earth tones that root the building in the Mendoza landscape.
Bronze-colored aluminum joinery and carefully selected exposed metals, aiming for durability and contemporary aesthetics.
Interiors with greige walls, key wood accents, rectified porcelain tiles, and natural stone in patios, creating warmth and harmony in everyday spaces.
Functional Organization
Single-level units: entry hall, open living-dining area, functional kitchen with an island, two en-suite bedrooms.
Private terraces, garden patios, and individual garages for each home.
Generous window heights, luminous interiors, and seamless flow between indoor and outdoor spaces.
Sustainability and Efficiency
Strategic orientation to make the most of sunlight, reducing the need for artificial lighting.
Cross ventilation throughout all rooms to naturally cool interiors.
Thermal insulation (double-glazed windows) and durable natural materials to minimize energy losses.
Integration of natural shading, thermal mass, vegetation, and green outdoor spaces that contribute to thermal comfort year-round.

